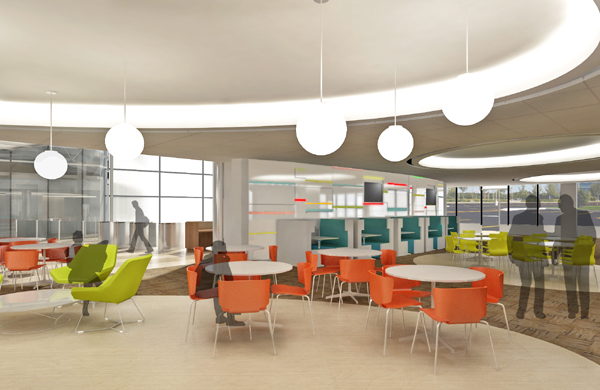GlaxoSmithKline - Navy Yard New Headquarters
GlaxoSmithKline
Navy Yard - New Headquarters
Philadelphia, PA
205,000
MEP / FP Design
LEED Platinum (Interiors)
Wick Fisher White provided mechanical, electrical, plumbing and fire protection design services for the fit-out of 205,000 sf of space on four floors of the 5 Crescent Drive building in Philadelphia, Pennsylvania. The fit-out space included large open offices areas with raised floor system for electrical distribution, multiple conference/team rooms, a large multi-purpose room, a cafeteria, television studio and kitchen, a full fitness center with class room, and small communications/data center and IDF server rooms throughout the building. Supplemental cooling was designed by Wick Fisher White to support the fitness center, multipurpose room and all IT rooms. The project received double LEED Platinum certification for the interiors portion, and the MEP systems were designed to help the tenant achieve this goal.








