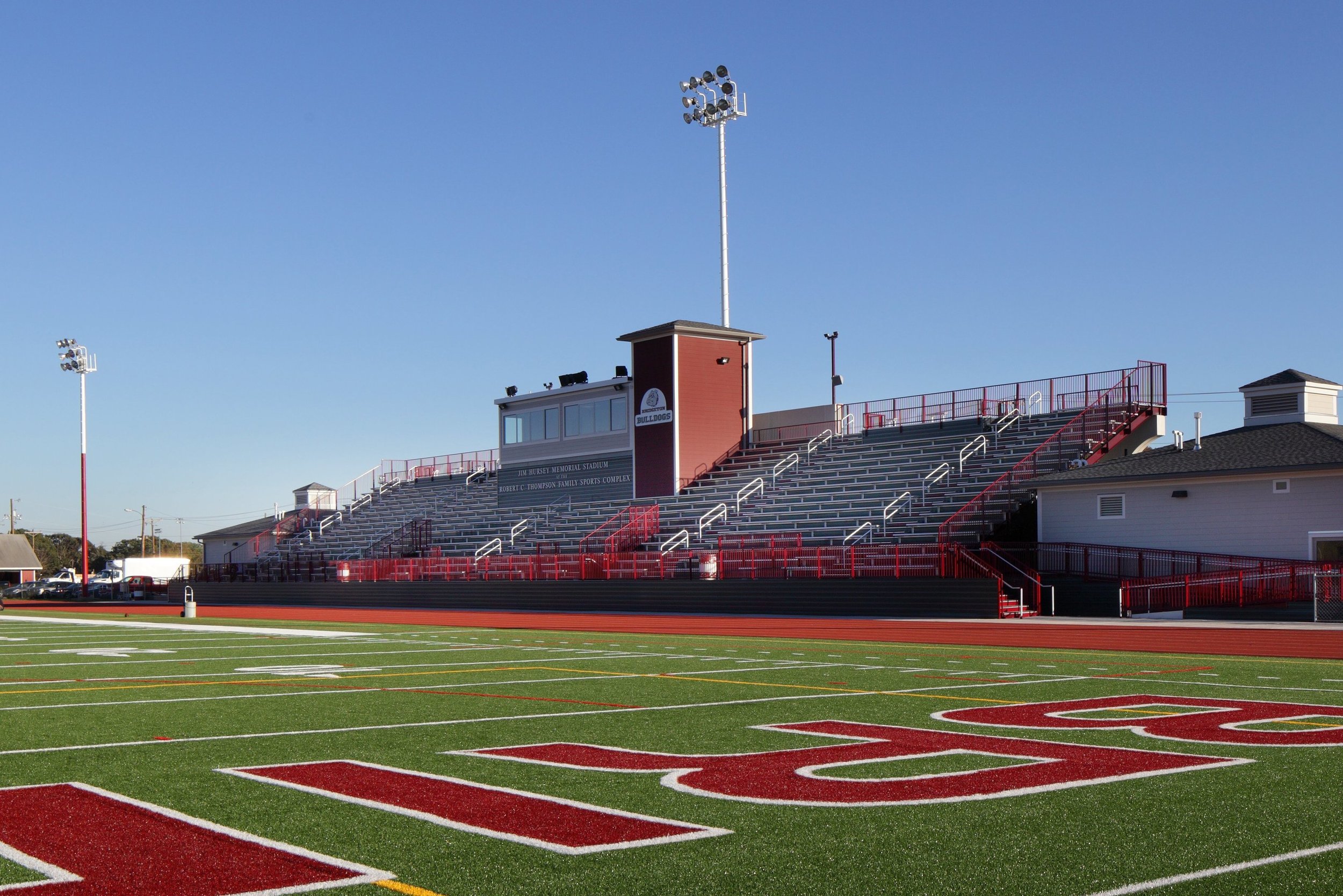Bridgeton High School - Stadium Renovations
Bridgeton High School
Stadium Renovations
Bridgeton, NJ
9,500 Sq. Ft.
MEP / FP Design
Wick Fisher White provided mechanical, electrical, plumbing, and fire protection design services for the renovations to the Bridgeton High School Football Stadium. The project included the demolition of the existing concrete bleachers and the installation of new home spectator stadium seating, which included coaches/press box, team locker rooms, showers, toilet rooms, coaches’ offices and field equipment storage under the bleachers. Design also included air conditioning, plumbing, fire protection sprinklers, lighting and power for the locker rooms, and coach’s offices and locker rooms, along with power and controls for new stadium lighting, score board and sound system.






