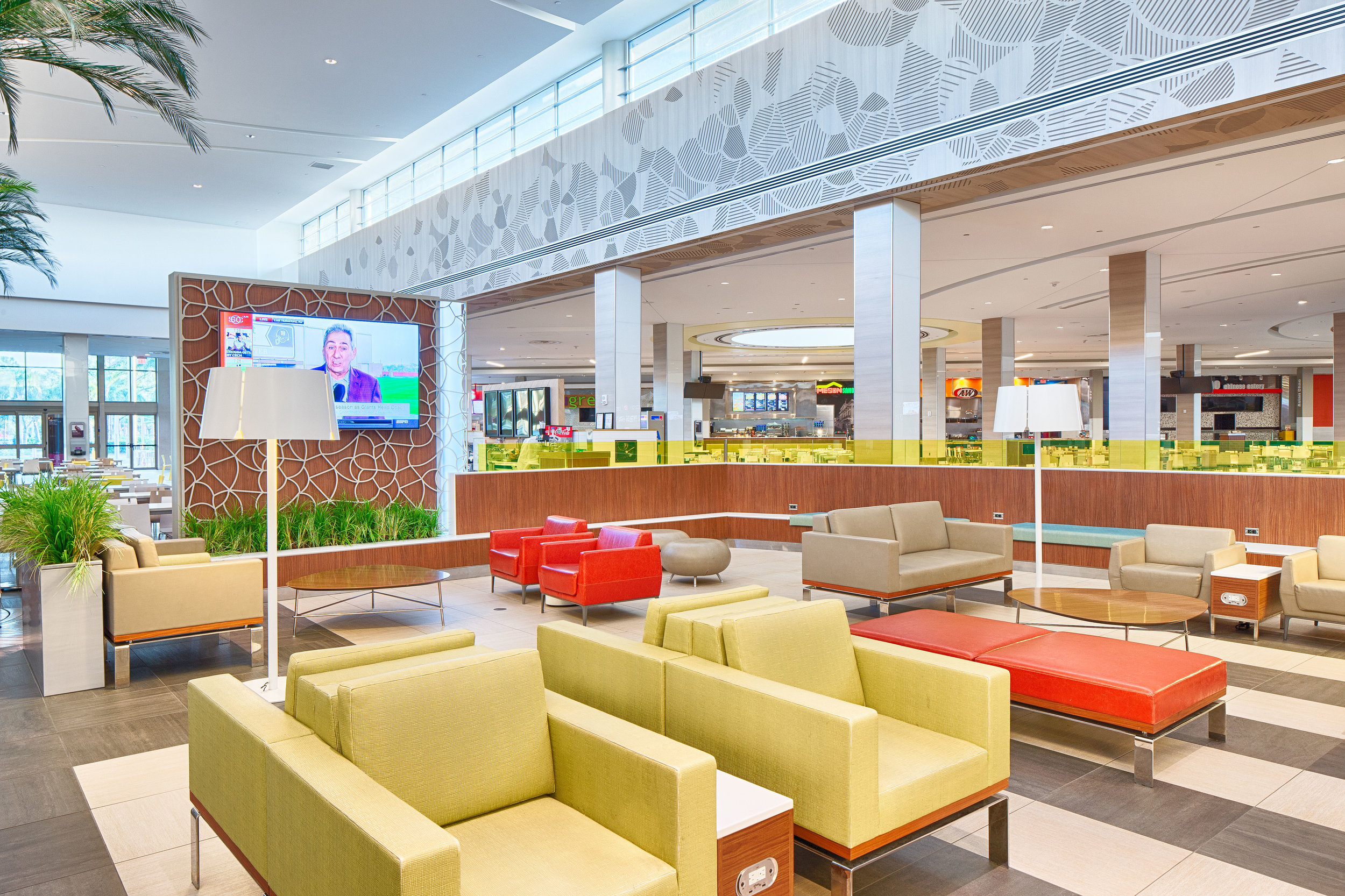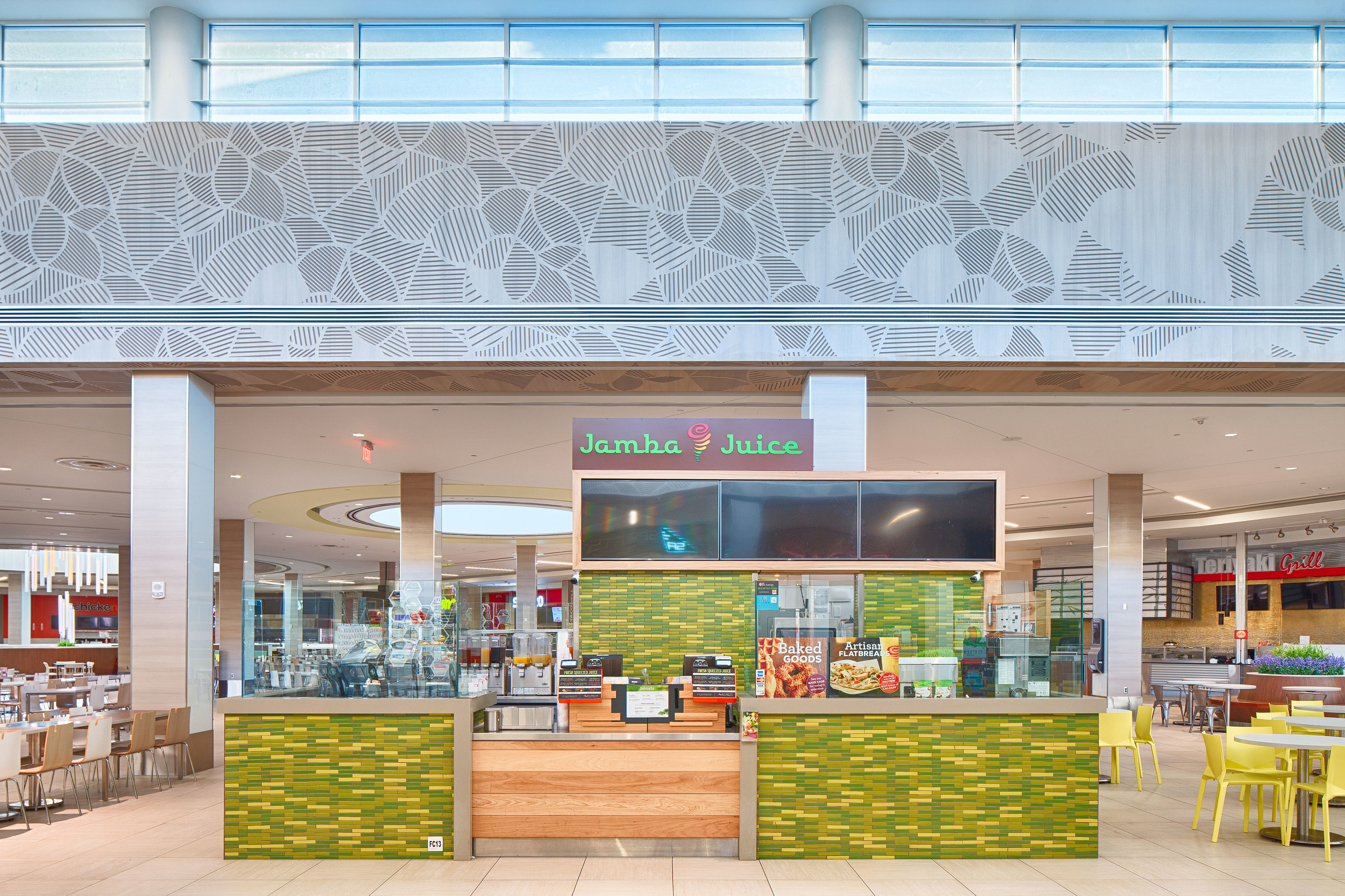Florida Mall - Saks Conversion & Dining Pavilion Renovation
Simon Property Group
Florida Mall - Saks Conversion & Dining Pavilion Renovation
Orlando, FL
105,000 Sq. Ft.
MEP / FP Desgin
Wick Fisher White helped to transform an existing Saks Fifth Avenue store into a new space that includes retail, restaurants and a food court totaling approximately 105,000 sf. The new dining accommodates twelve food service tenants. Also, included in the design were indoor and outdoor seating, a play area and new restrooms. Wick Fisher White provided design for the lighting, power, HVAC, fire alarm, plumbing, security, as well as a paging system.











