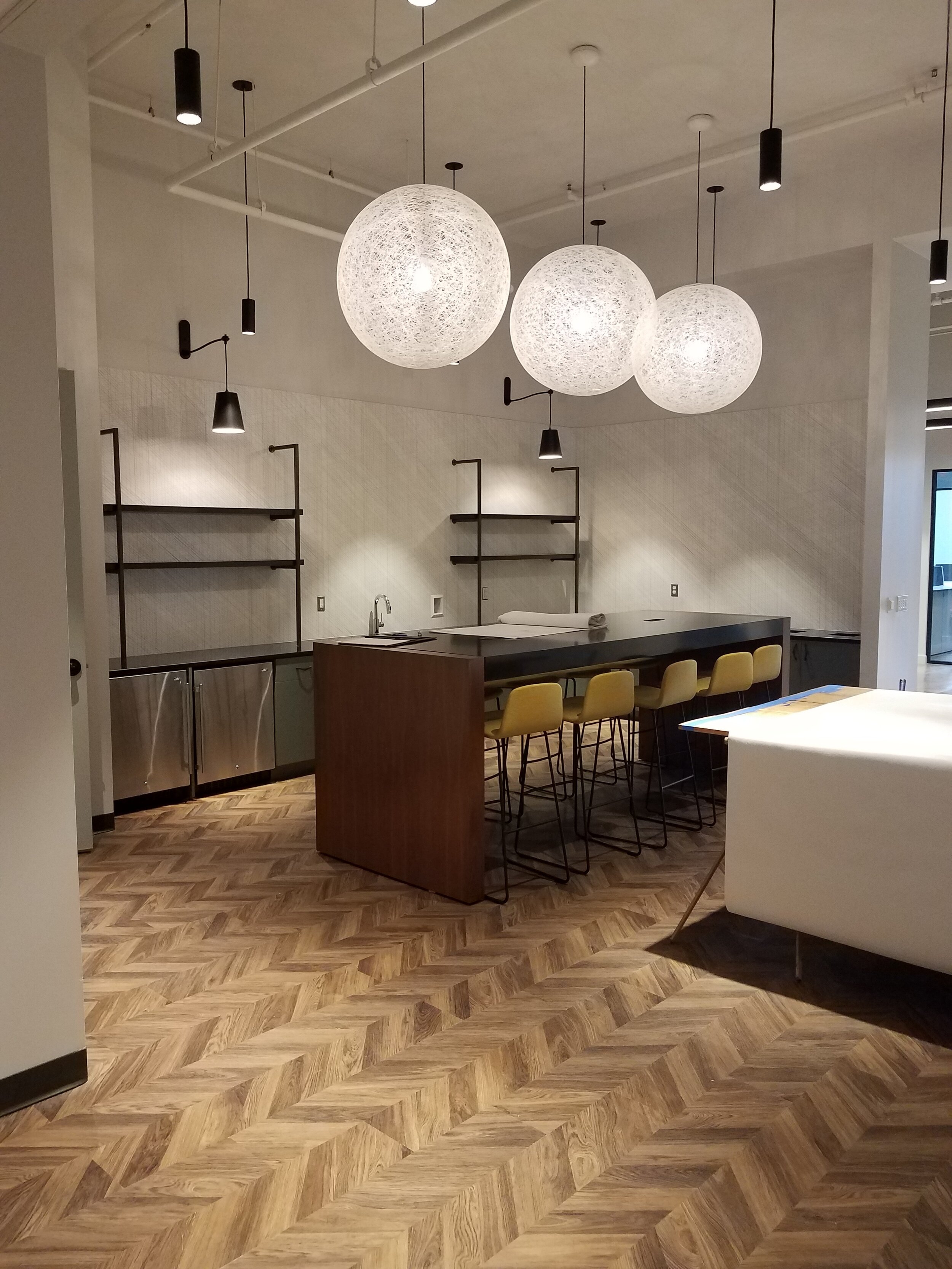833 Chestnut - New Amenity Suite
Wick Fisher White provided the MEP/FP design for the fit-out of a new tenant amenities suite at 833 Chestnut Street, a high-rise commercial and medical office building located in Philadelphia, Pennsylvania. The new amenities suite occupies approximately 3,100 sq. ft. of space on the 8th floor and includes a large training room, a lounge area, unisex ADA toilet rooms, and a pantry space for gathering/food service. The project included several additional upgrades on the 8th floor as follows:
The construction of approximately 800 sq. ft. of new public corridor connecting the new amenities suite to the existing public corridor.
Finish upgrades, including new lighting, in approximately 2,000 sq. ft. of existing public corridor/elevator lobbies.
The existing public toilet rooms on the 8th floor were gutted and rebuilt with new ceilings, lighting, finishes, fixtures, and accessories.
Reconfiguring of the adjacent building management office so that the primary entrance to space is through the new amenities suite.


